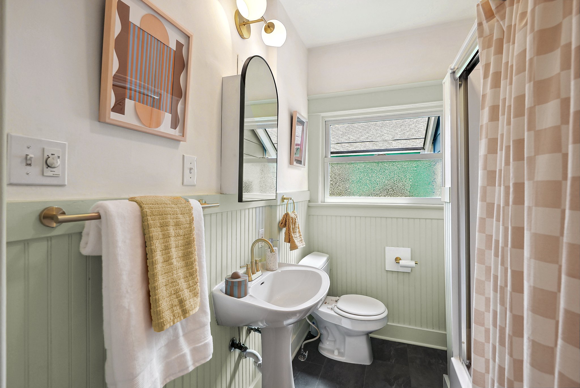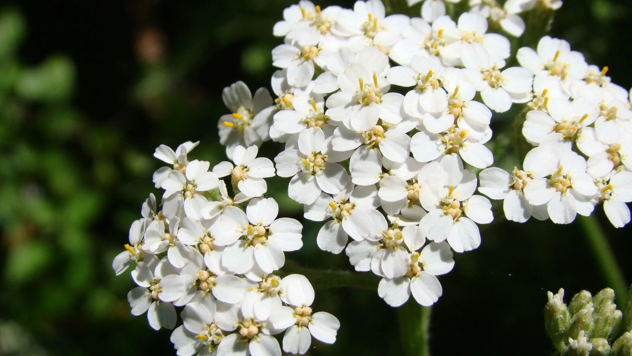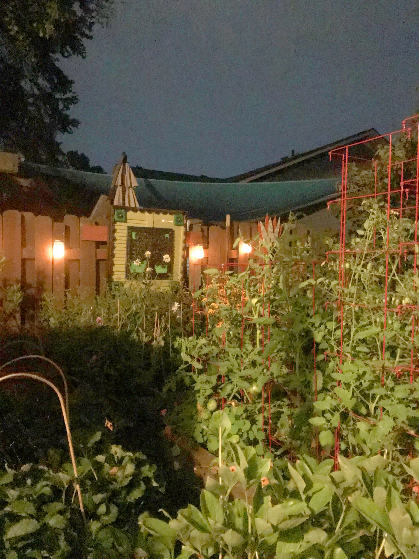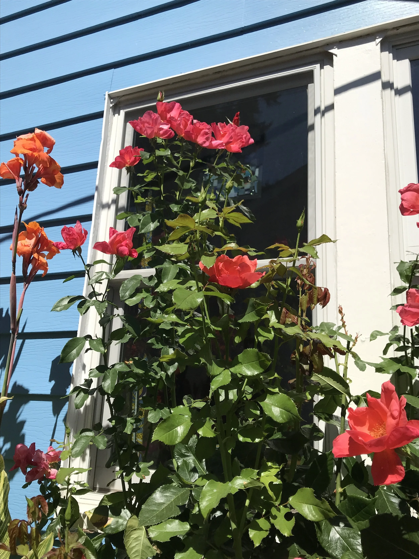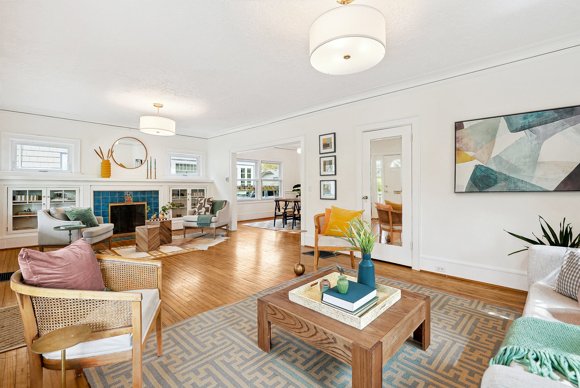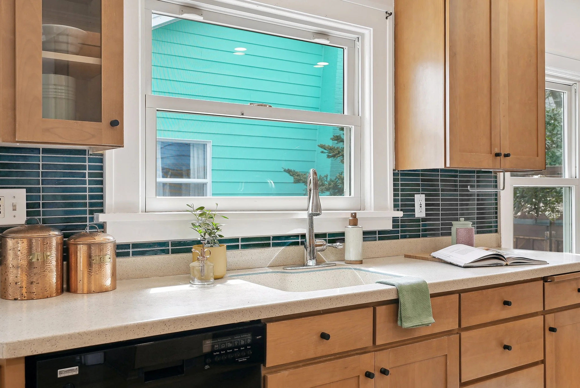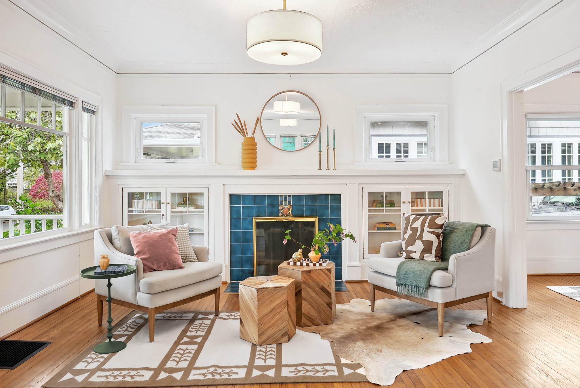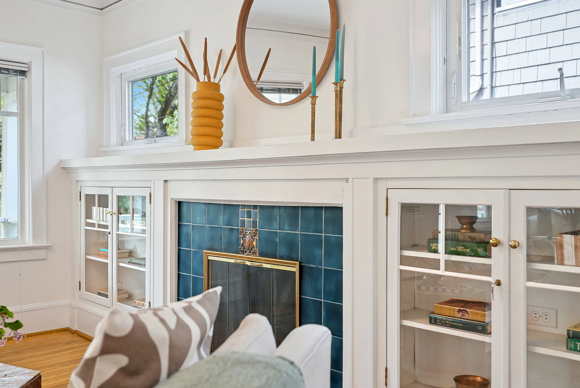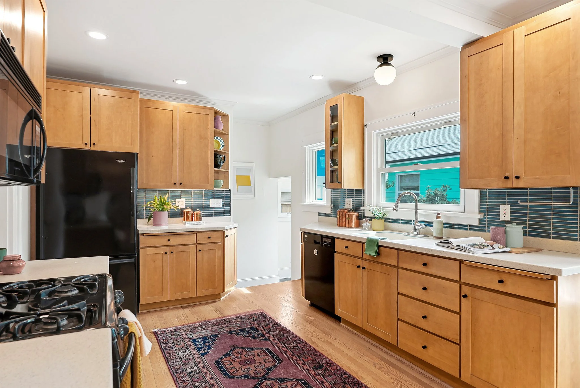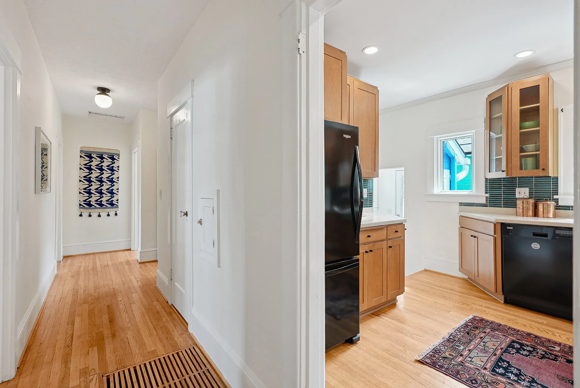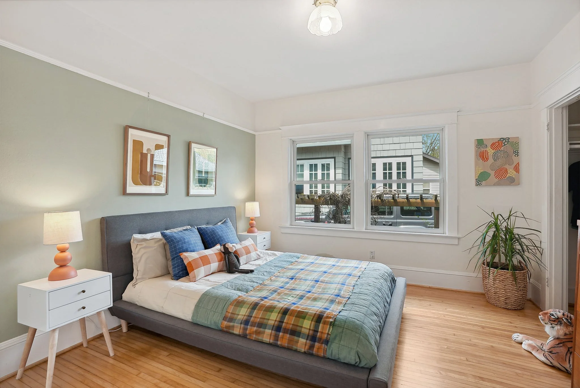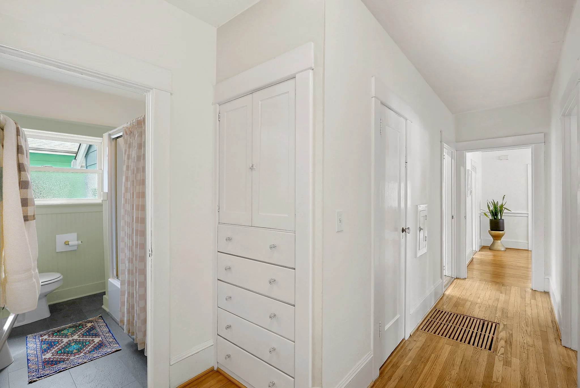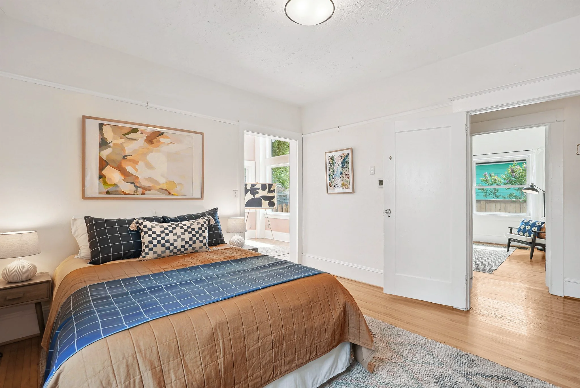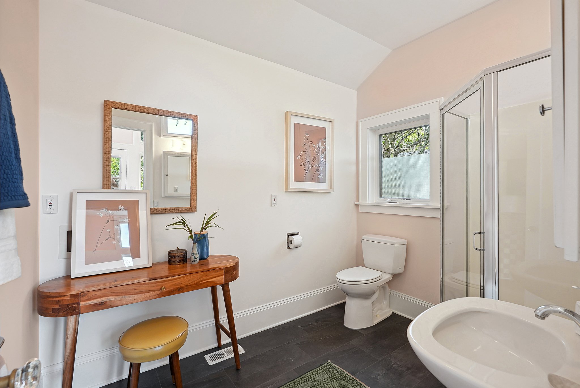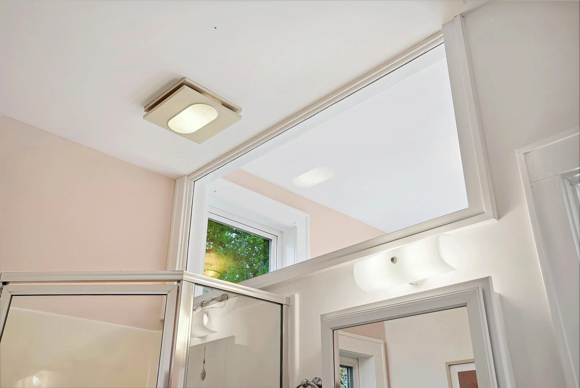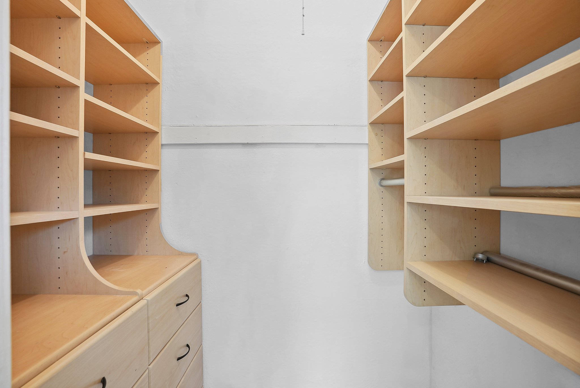
The Portland Hearthbeat Presents…
Eco-Friendly
In Irvington
3222 NE 14th Avenue
$749K | FOUR BEDROOMS | TWO BATHROOMS | 1592 SQ FT
Every home has a story—this one has many of them! Scroll on to uncover some of history and sweet memories collected over three decades of homeownership!
Property Highlights
This energy-efficient Irvington bungalow blends historical charm with a wealth of modern upgrades in one of Portland's most coveted neighborhoods—the ultimate trifecta of Portland living!
ENERGY
EFFICIENT
EN SUITE
SUNROOM
ABUNDANT
STORAGE
SINGLE
LEVEL
WALKABLE
LOCATION
The Neighborhood
Irvington, renowned for its blend of serene residential streets paired with its proximity to many Northeast Portland’s favorite hotspots, stands as one of the city’s most sought-after neighborhoods. Distinguished by its elegant historic residences, tree-lined streets, and the lively Irving Park, this neighborhood offers timeless charm and modern convenience.
This home is located just a few blocks to the park—just pop across the street to the entrance of the Klickitat Pedestrian Mall and follow the walking path to the park.
Just a block and a half north lies a hub of amenities, including Whole Foods, UPS, and Advantis Credit Union, and a vibrant array of restaurants, coffee shops, and local storefronts.
A Sun Filled Sanctuary
When the sellers first bought this home over 30 years ago, they lived in different cities and only one of them was able to see houses in person. There was one simple request: “Find a place with lots of windows!” Her partner did NOT disappoint…and ten years later they built this gorgeous sun room attached to the primary bedroom to add even more windows.
“The back room was custom-designed by a solar architect so that we’d get as much light as possible during the winter, with overhangs that shade the room from harsh rays when the sun is higher up in the sky. The high ceilings with large windows lets in the sunlight, garden views, and moonlight. It’s so wonderful!”
“Because the long side of the house faces South, that side has so many windows which make the rooms look warm and inviting all day long. We can watch the moon across the whole south side as well, so there is always light coming in. I can sit in the nook and look out the big widows to see the garden.”
The bedroom in the SE corner of the house was a favorite of it’s furry residents. On bright afternoons, the dogs would bask in the sun spots cast by the large south-facing window. It’s little moments like this that turn a house into a home!
Don’t forget that these are custom windows made with low-e glass, which blocks out harmful infrared and ultraviolet light without dimming the brightness inside. Is it science, or magic? I guess we’ll never know!
(Just kidding—it’s definitely science)

Sustainable Living
The sellers are professionals in the field of energy efficiency and renewable energy. It was hugely important to them to make their home as eco-friendly as possible, so they spared no expense when it came to upgrades that would reduce their carbon footprint and save on energy costs.
CLICK THE + ICON TO LEARN MORE ABOUT EACH FEATURE
-
During this year’s brutal freeze, neighboring homes experienced frozen pipes while this house’s heavy insulation protected theirs from the cold. Insulation throughout the walls, attic, and crawlspace keeps the heat indoors in the winter and outdoors in the summer. Another added benefit: reduced noise levels from the exterior.
-
This home comes equipped with Renewal by Andersen windows, the cream of the crop when it comes to window replacement.
Good windows are the gatekeepers of comfort in a home, keeping those chilly drafts at bay in the winter while locking in the cool air during summer. The catch: they are EXPENSIVE, with basic models setting you back $1,500 to $2,500 EACH with install. So, finding a home that comes with updated windows is a HUGE benefit!
-
With separate zones, it’s like having a magic wand for warmth in your home—you can dial up the coziness exactly where you want it, precisely when you want it. It’s an eco-friendly feature with an added bonus of sweet savings on utility bills. Pacific Power, eat your heart out!
The zones are
1 | Living room
2 | Dining room/kitchen
3 | Three bedrooms plus hall bath
4 | Sunroom and second bath.Need to download Resideo app to operate remotely. -
A high-efficiency furnace is your home’s best friend in the battle against chilly winters and soaring energy bills. With its advanced technology, this powerhouse will keep you toasty while reducing utility costs.
-
This drain-back system has a solar-activated pump that uses propylene glycol to preheat the water tank before transferring it to the electric tank, where it reaches the desired temperature.
-
Almost every interior wall surface has been freshly painted with premium quality Low VOC paint—it’s not only good on the eyes...it’s also good for your health!
-
The sellers invested in seismic retrofitting for added peace of mind, knowing that their family, belongings, and home investment would have an additional layer of protection against nature’s fury during an earthquake.
-
This foundation is a fortress of stability with a 2x6 poured concrete layer nestled snugly inside the original. The work was completed by Earthquake Tech in 2016, reinforced with rebar, complete with drain pipes and a trusty sump pump. The result: a super solid basement that’s dry as a bone.
-
Many homes in Irvington are still on party sewer lines. Despite the name, party lines are anything but fun. The selles have proactively replaced the entire sewer with a brand new line, so you can spend your money on a REAL party—perhaps even a HOUSE warming party!
-
A 200-amp service panel is designed to safely accommodate a larger electrical load, enabling it to support numerous appliances and devices while minimizing the risk of power outages, fires, shocks, burns, and damage to electrical wiring and components. Additionally, with a 200-amp service panel, the likelihood of tripped breakers, outages, or harm to your home is significantly reduced.
The Yard:
A Blooming Oasis
No matter how much we love the charm of older homes, we all know that the layouts were not always designed for modern living. This bungalow offers a uniquely ideal floor plan with spacious rooms, large closets, and plentiful amounts of storage.
“The rose outside the window blooms three times a summer with large blooms. My mother gave it to us and it is just the most beautiful. We had a lot of birdfeeders and commonly had 6 to 30 birds in the yard from sun up to sun down.”
Sweet Moments From The Blooming Season
Single Level Living
“ Having everything you need on one floor, it’s great place to live when your knees are creaky. The yard and driveway are easily accessible from the back, side, and front doors. We had a hot tub on the back porch which provided easy access to the bath and had a lovely view of the sky.”
The Ideal Floor Plan
No matter how much we love the charm of older homes, we all know that the layouts were not always designed for modern living. This bungalow offers a uniquely ideal floor plan with spacious rooms, large closets, and plentiful amounts of storage.
“We used the formal side of the double living room for happy hour and the casual side for tv watching…We hosted lots of large meals in the dinning room. We've had gatherings where we've supplied dinner to 30-40 people at once.”
Curb Appeal
“ We enjoyed many spring/fall meals on the porch; I love sitting out front in the summer because the jasmine is so sweet smelling and the sun is shaded by the trees. When our daughter was young, we had a sand box on the porch so she could be outside when raining.”
The Photos
AN ABSOLUTE CHARMER!
Chrystal Roggenkamp
Licensed OR Realtor + Architectural Designer
The Portland Hearthbeat / Brokered by eXp Realty
503.310.9056 | chrystal@theportlandhearthbeat.com
Hello! It’s my honor to represent the wonderful sellers of this charming historic Irvington home. My clients and I have worked hard to get the home in tip-top shape for the next owners and hope that you enjoy it! I’ve thoroughly enjoyed getting to know the warm and friendly neighbors on the block in this welcoming community and know that the next owners will be welcomes with open arms. If you have any questions or are interested in submitting an offer, have your Realtor contact me by phone or fill out the form below. It would be our pleasure to work with you to make this adorable house your home!






